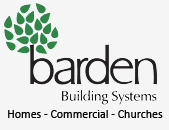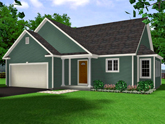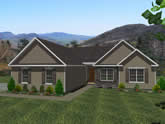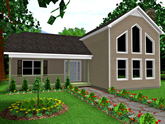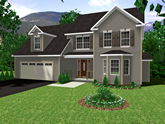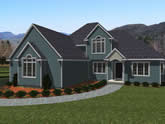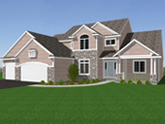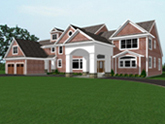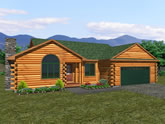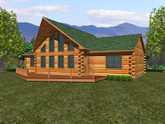Precision Designed Custom Home Plans
 Barden features custom drafting and design departments specifically for capturing the fine points of your custom home design into buildable-construction plans. Regardless of the style of house that you select, our design team translates your plan, along with any minor or major revisions, into the actual working documents that you will use to apply for your building permit. We work hard to prepare your plans so that they can be used as a common language between your site, Mason, Framer, Roofer, and other sub-contractors in the quoting and construction phases of your project.
Barden features custom drafting and design departments specifically for capturing the fine points of your custom home design into buildable-construction plans. Regardless of the style of house that you select, our design team translates your plan, along with any minor or major revisions, into the actual working documents that you will use to apply for your building permit. We work hard to prepare your plans so that they can be used as a common language between your site, Mason, Framer, Roofer, and other sub-contractors in the quoting and construction phases of your project.
Once we have your design concept, we integrate code compliance for your region, as well as compliance with the specifications that you have provided in your Barden Contract. When we prepare your final plan we design into your home additional support to exceed the requirements for the snow and wind loads that prevail in your area.
As Home and Commercial Panelizers we have the resources to design your structure with many custom touches such as walk-out bay windows, interior overlooks, custom window heights and designs, arched openings, cantilevered floor decks and roof assemblies, sloped-ceiling dormers, curved garage door openings, and tray or cathedral ceilings. With a world of features available to you, put your building dollar to use in just the places that you want those extra touches to best fit your home around how you live and your special surroundings.
Here are just some of the many custom features that are available to you as part of our custom plan process: Extended Eave Overhangs, Built-Bay projections, Enlarged closets, Garage space in basements, Bonus Rooms, Attic truss storage, Enlarged mud room entries, Enlarged laundry work areas, Custom deck designs and Enclosed outdoor living screen areas. Utilizing your Independent Dealer, featuring Barden, to keep an eye on your target budget, the Barden Design Department has the resources you need to prepare your custom plan or customize one from what you have already.
Design flexibility utilizing the best materials that are available on the market today is what we bring to your home or commercial project. Write or call for information on how to get your project started today!
